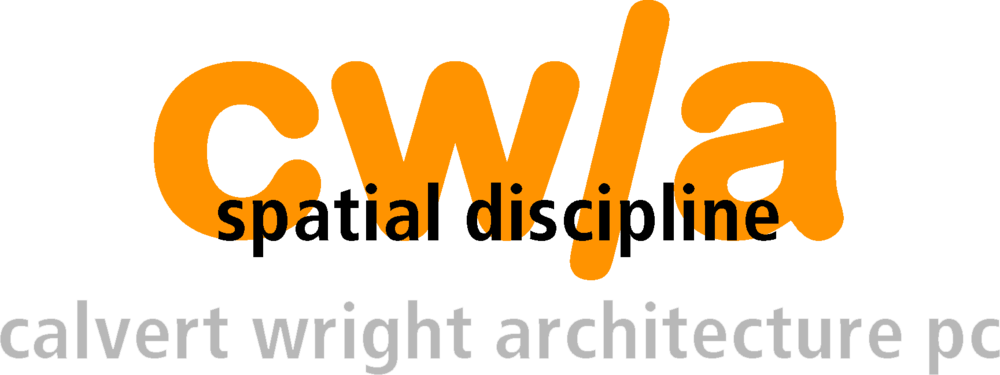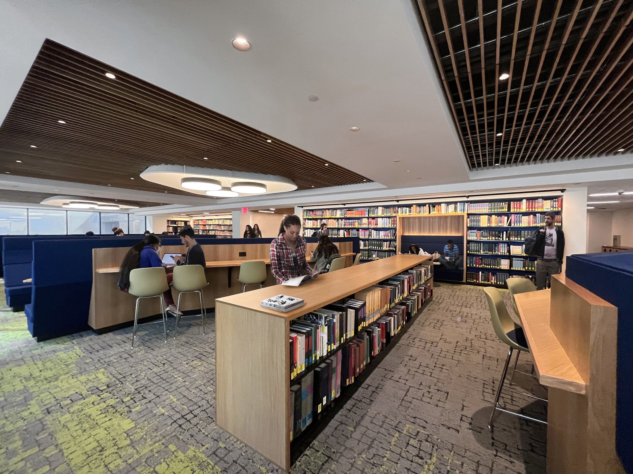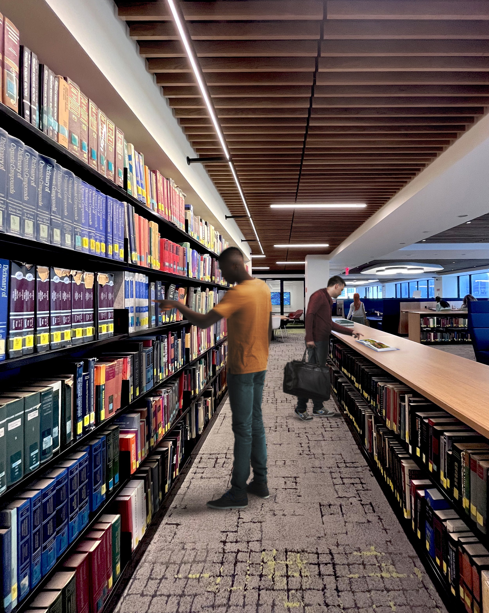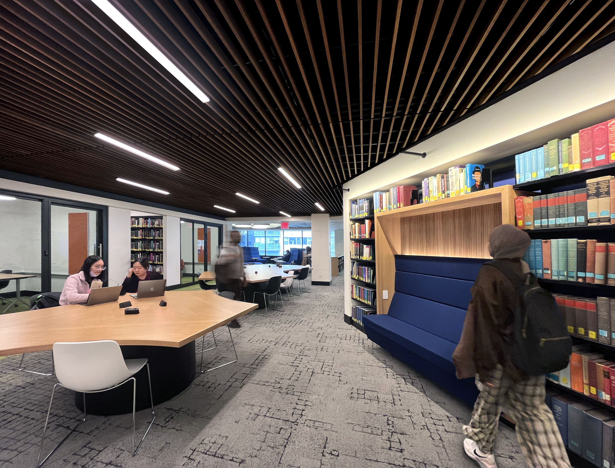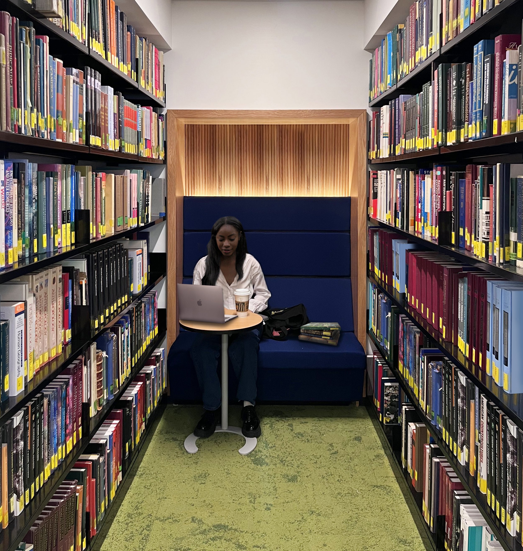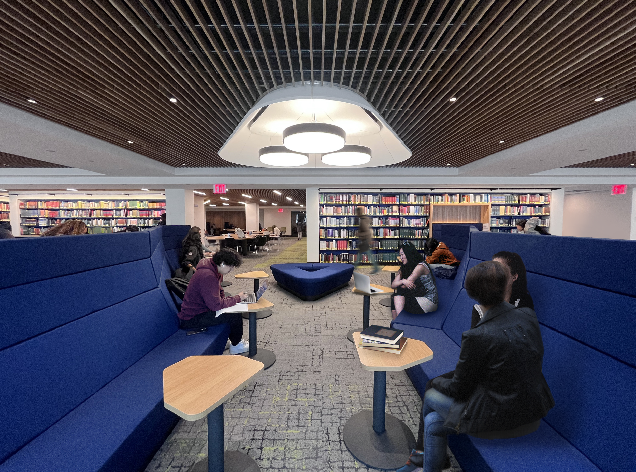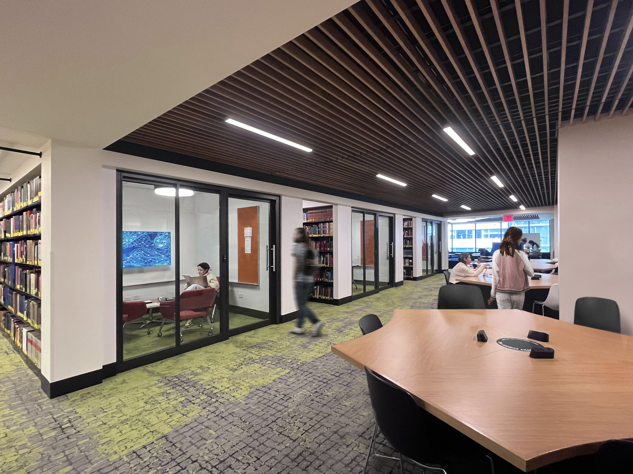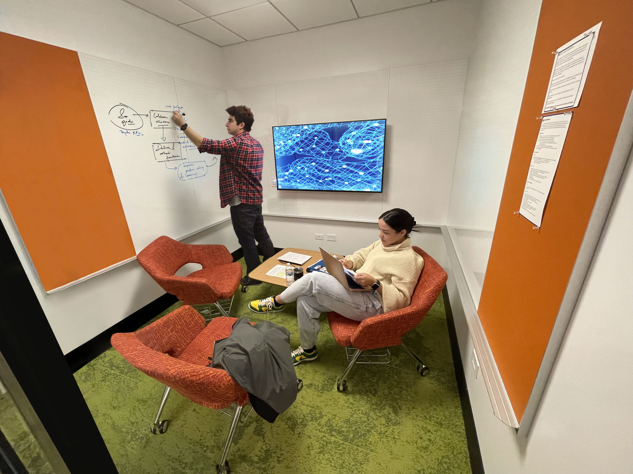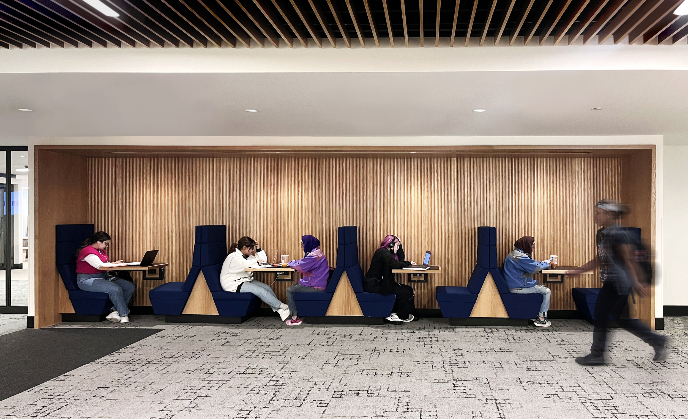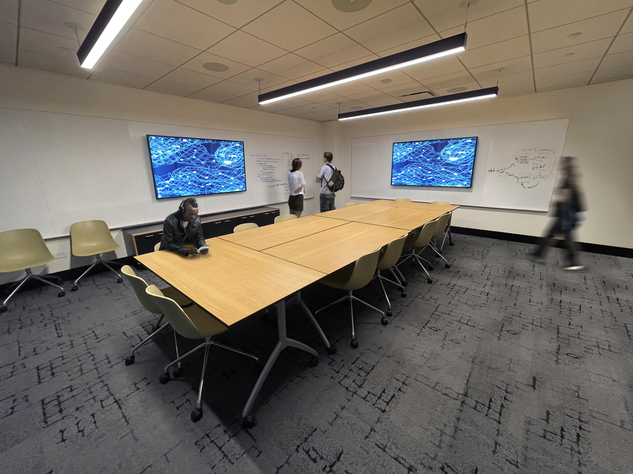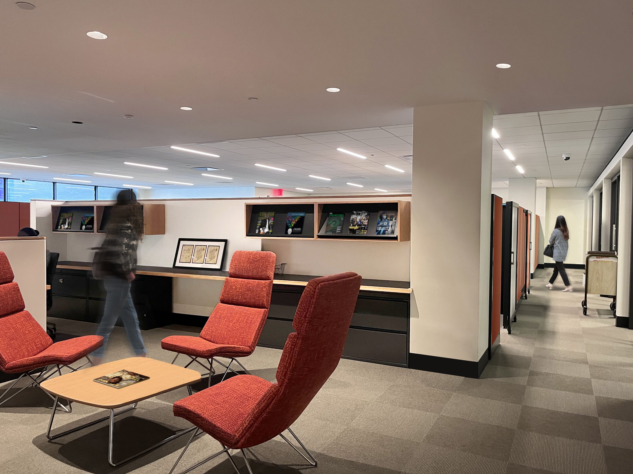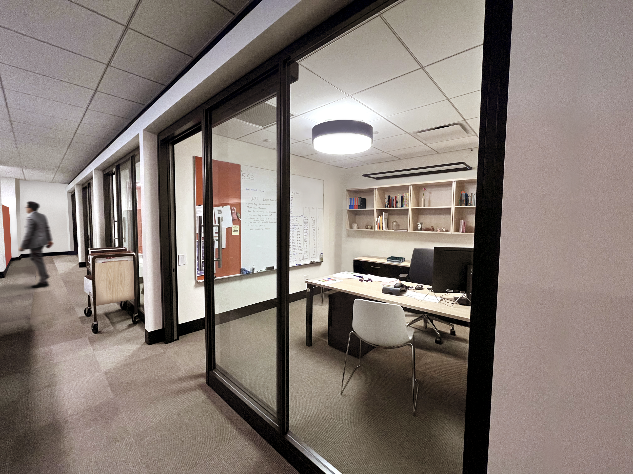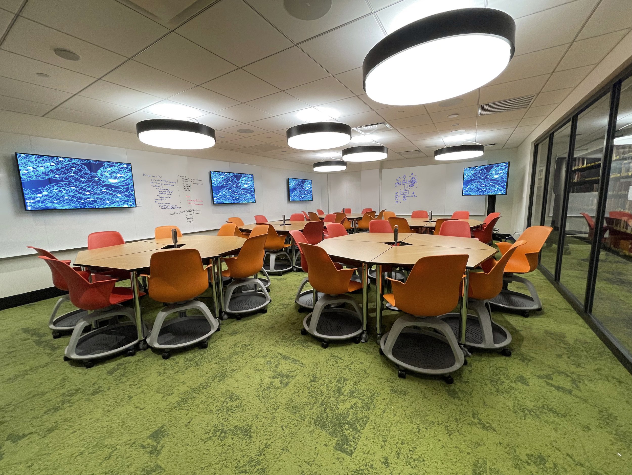Cooperman Library
fifth floor renovations
Hunter College
This year we begin the third phase of Cooperman Library. Our renovations will build on the objectives realized in the first phase of renovations to the third floor and the recently completed second phase of renovations to the sixth and seventh floors. Technology has facilitated a superabundance of information and created an environment in which libraries can reclaim their position at the intellectual crossroads of the academic community by building new spaces for learning, information literacy and knowledge-creation. The library’s third floor has become a hub for access to information services and teaching information literacy. The sixth and seventh floors have subsequently been transformed into a suite of subject-specific learning centers to insure student success.
Our third phase of renovations will focus on the library’s fifth floor. The vision for this floor was developed in conjunction with Hunter College students, faculty and administrators in a series of workshops, interviews, feedback sessions, discussions, tours and presentations. The programmatic focus of this floor is to create a dynamic variety of 21st century learning spaces for students as well as the faculties who serve them. As opposed to the sixth and seventh floors which focus on specific academic constituents and areas of study, the fifth floor is designed to serve a broader cross-section of the student body.
To help address the library’s collections planning efforts, we have also assisted the College in identifying vacant campus space below grade and determining the feasibility of a modular high-density automated storage and retrieval system which would provide over 10,000 linear feet of additional collections capacity. Similarly, we have begun a separate phase of pre-design programming and planning in anticipation of phase IV renovations to the library’s fourth floor.
One of the primary features of the fifth floor will be the single largest reading room in the library with open seating for over 150 students. This study space takes advantage of natural daylight and features campus views from windows on the west, north and east side of the floor. Roughly half of these seats will be at white-board tables designed to facilitate group study. Additional seating will include upholstered banquettes and laptop bar-height counters.
The fifth floor’s new reading room will surround a suite of reservable glass-walled collaborative study rooms furnished with seating and technology to serve groups of three to six students each.
On the south side of the fifth floor will be the first new large learning space at Hunter College in nearly 30 years. The learning studio will seat 90-100 students and utilizes furniture and technology to teach larger classes without the need of a sloping floor plate typical of most auditorium-style classrooms. After classes and during finals, the learning studio has large operable overhead folding glass walls which will open completely to allow students to utilize the digital and physical resources of this space.
The eastern portion of the floor will be the new home of the library faculty offices. Immediately adjacent to library faculty is a the faculty resource center – a new facility for the College designed to serve the specific needs of adjunct faculty as well as to provide space for the promotion of excellence in teaching and research at Hunter for all faculty. Complimenting the function of both library faculty office and the faculty resource center are a variety of conference, meeting and workshop spaces. Acknowledging the value of student-faculty engagement in graduation rates at Hunter College, this floor also includes a generous suite of reservable private nooks for student-faculty consultation. When these consultation nooks are not reserved, they will provide additional quiet seating for individual student study.
client
Cooperman Library, Hunter College of the City University of New York
project budget
$7,000,000-
project square footage
18,000sf
scope of services
• planning and programming
• design, graphic design and construction administration
see also:
